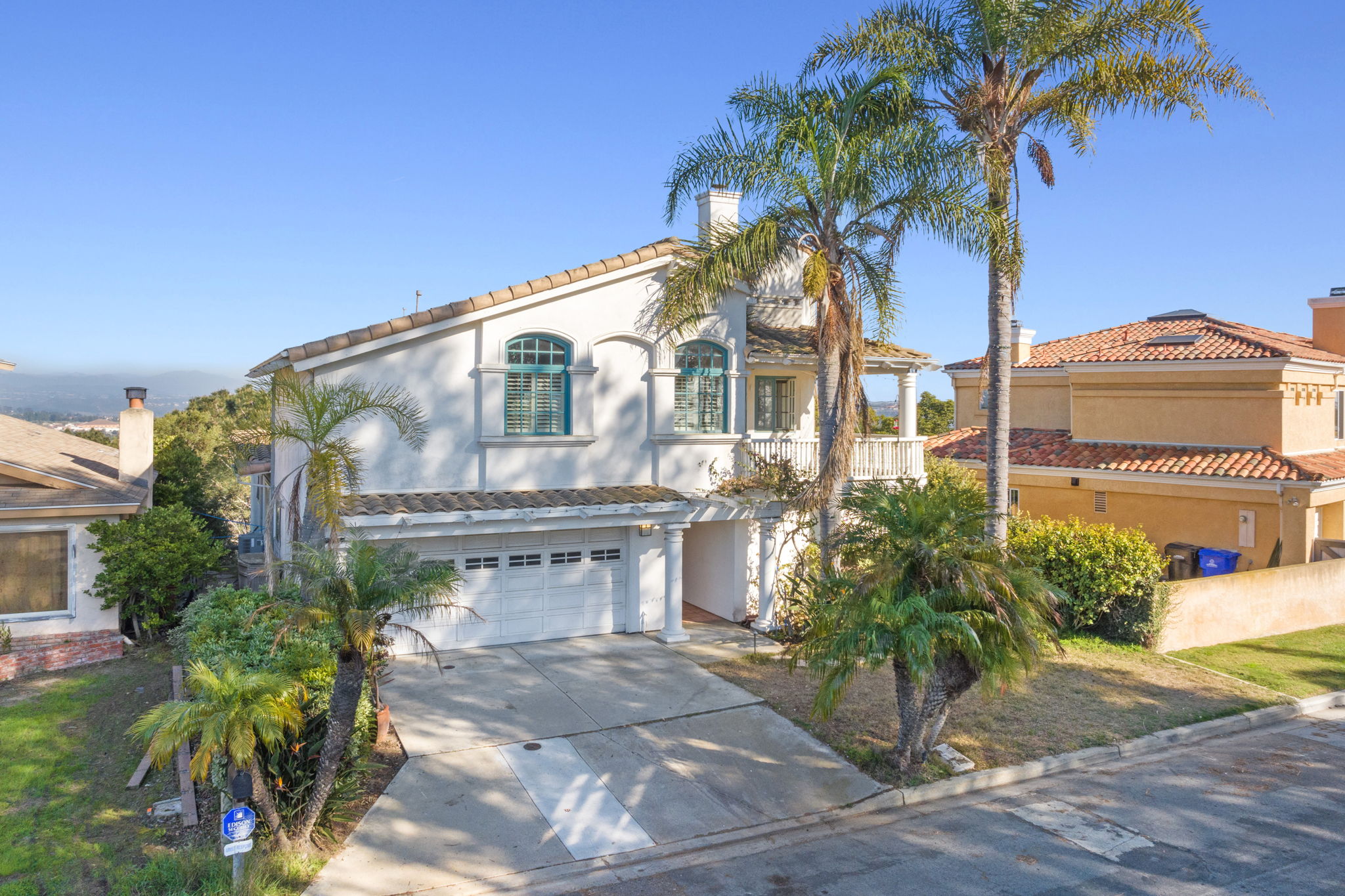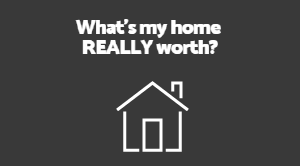-
Lot Size18,296 sqft
-
Home Size2,733 sqft
-
Beds4 Beds
-
Baths3 Baths
-
Year Built2003
-
Days on Market2
Five-Bedroom Home for Sale in San Marcos
- Homes for Sale
- 706 Costa Del Sur, five-bedroom home for sale, Home for sale in San Marcos, Linda Moore, San Marcos real estate, San Marcos Realtor
- January 2, 2014
The holiday season is over, and what better way to ring in the New Year with this unbelievable five-bedroom, five bathroom and the option of converting another room into a sixth bedroom. This irresistible home for sale in San Marcos was built just in 2013, and has barely been lived in.
This modern San Marcos real estate located at 706 Costa Del Sur in the neighborhood of Bella Vista sits in a cozy col de sac. This structure spanning out to 3,672-square-feet has two awnings as you walk up to the front door. The front of the home is perfect to start a little garden to give additional character to the home.
As you enter the San Marcos real estate is when you could really take it all in. This high voluminous ceiling which could be used as the living room space is open to the contemporary kitchen. The ceiling is complemented by recessed lighting.
The living room area leads out to three different rooms including the kitchen as well as the carpeted staircase. This area also includes a fireplace centralized in the room and a ceiling fan.
The floor complements the home for sale in San Marcos as it has ceramic plank tiled floors with a carpet that is upgraded.
The kitchen has all updated cabinetry that are topped with granite counter tops. Also centralized in the kitchen is an island countertop with an upgraded hood vent hovering over it. The upgraded cabinets also attain a trash and recycle drawer. The kitchen also has an extended breakfast area with additional cabinetry and a separated double stainless steel oven.
Before you reach the dining room area, there is a butler pantry and wine/beverage fridge in the corner of the kitchen.
A feature that is exceptional to entertain guests is the outdoor patio. The beauty of the patio is that they are covered with two ceiling fans. There are entrances from the living room area and kitchen from the San Marcos real estate.
Another amazing feature of this real estate is that it is filled with category five cables, so it is equipped for five-zone surround sound. Before going to the second level, there is an office area that could be turned into a guest bedroom equipped with built-in cabinets.
When going upstairs to see the bedrooms, the second level is open to the living room area that resembles a catwalk. When you finally step up to the master bedroom from the upstairs landing, you can’t help but notice that there is a French door leading outside of this room. That said, there is a comfortable uncovered balcony for entertaining and just for rest and relaxation.
In the master bedroom there is plenty of room with plenty of natural lighting and a ceiling fan. The master bath connected is a highly upgraded room with marble and stone countertops and floors with plenty of cabinet space. The shower is a walk in shower surrounded by a glass door.
However before you enter the master bedroom, there is a second living room area that is open like a loft.
The second bedroom is enormous as well that connects to a Jack and Jill bath with a room separating the sinks and the toilet and bathroom. The other upstairs bedroom has adjoins to the bathroom as well.
Another upstairs room could be used almost as a third living space, or could be used as an upstairs media all purpose room. This room not only joins with the bathroom, but also obtains a French door leading to the second level balcony.
The San Marcos real estate has a gigantic backyard that is perfect for a swimming pool.
If you have children, they feed into the San Marco Unified School District. Fourteen of the 16 schools in the San Marcos Unified School District received the California Distinguished school award.
Come out and check out this celebrity-like home for sale in San Marcos today!





