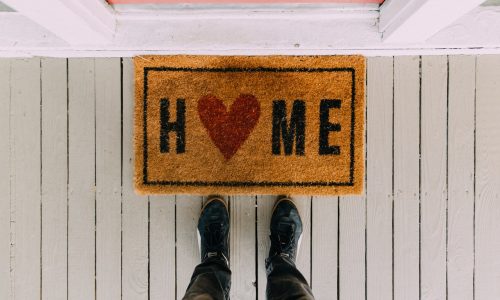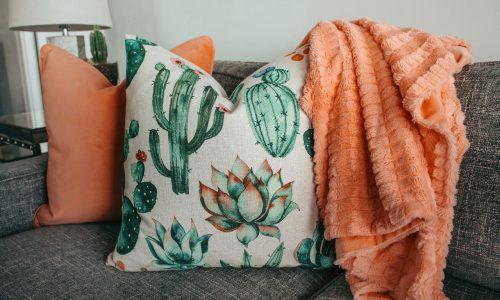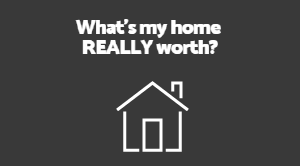-
Lot Size18,296 sqft
-
Home Size2,733 sqft
-
Beds4 Beds
-
Baths3 Baths
-
Year Built2003
-
Days on Market4
Pros and Cons of Open Floor Plans
- Real Estate Tips
- January 23, 2018
 Open floor plans date back to early America. It was a necessity to have an open floor plan where one or two rooms were built around a central area. By the Victorian era, it became more popular for home owners (that could afford it) to build small, special rooms like parlors or maid’s quarters. As America changed, there was no need for full-time help, which meant less need for random rooms.
Open floor plans date back to early America. It was a necessity to have an open floor plan where one or two rooms were built around a central area. By the Victorian era, it became more popular for home owners (that could afford it) to build small, special rooms like parlors or maid’s quarters. As America changed, there was no need for full-time help, which meant less need for random rooms.
New construction during the industrial revolution meant steel beams and advances in heating and cooling made open rooms more feasible to build, heat, and cool. Frank Lloyd Wright pushed the open floor plan to aa whole new level with homes like the one in Hyde Park, Chicago in 1909 where he combined living and dining area into one free-form space.
The Benefits
People like open floor plans because:
- Maximizes square footage
Open floor plans make your home feel bigger since the square footage isn’t cut up into cramped quarters.
- Provides better, natural light
Removing walls lets light come through the windows and spread throughout the home.
- Social cohesiveness
It makes socializing easier, even as people are doing different things.
- Flexibility
However you choose to design your space, it works without having to make architectural changes.
The Downside
While they may be popular, they may not be for everyone. Open floor plans can present these challenges:
- Cooking heat and smells travel everywhere
Unless you have a heavy-duty vent hood, your smoke, food smells (fish included), and oven heat cannot be contained.
- Less formal living
If your hosting style is more formal, a closed off kitchen and formal living/dining room space might better suit you.
- Less privacy
If you want to have some escape from your family, you’ll have to hide in your bedrooms to do so.
- It’s noisier
Kids, cooking, TV, dishwasher, music – you can’t hide from the noise with an open floor plan. Lack of walls makes everything echo more.
- You can’t hide the mess
If you have guests, you’ll have to clean more than just the living room. With an open floor plan, everything is visible, including clutter.
- It could date your home
Open floor plan is a trend that’s been going on for years. But, since everything goes out of fashion at some point, a radically, loftlike open floor plan may date yourself back about 10-20 years.
For more on open floor plans, visit realtor.com!





